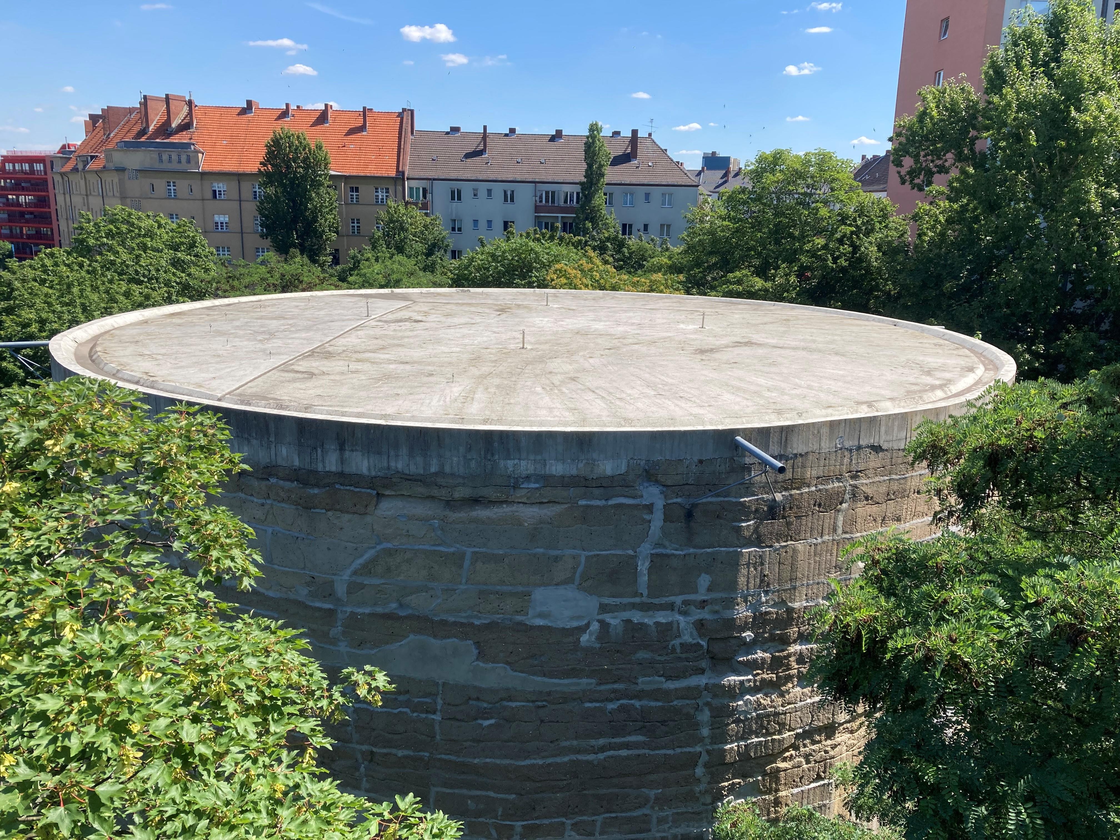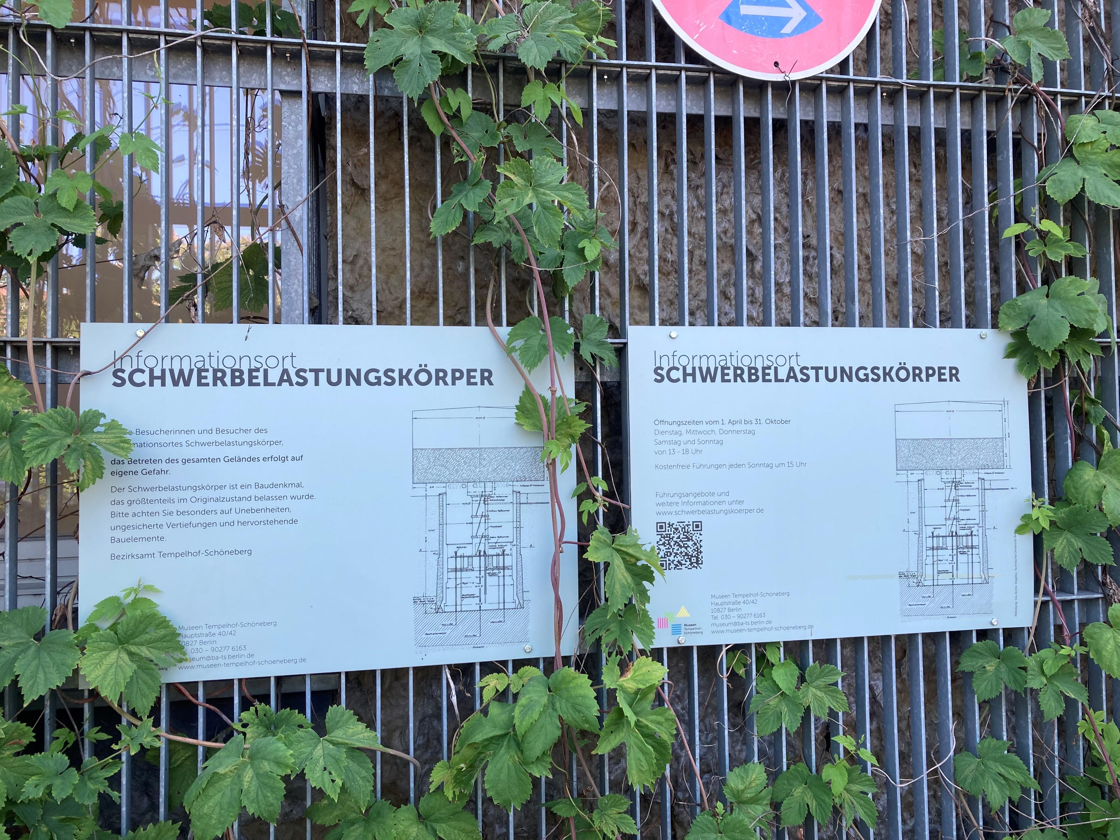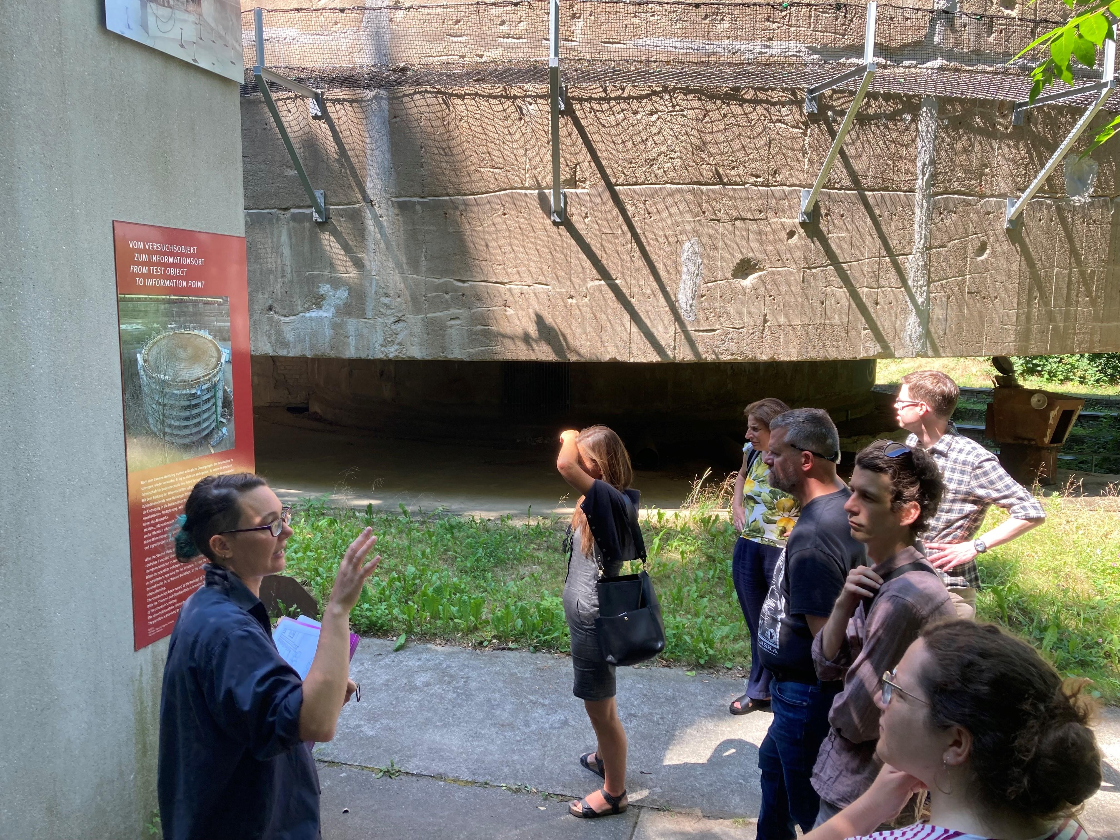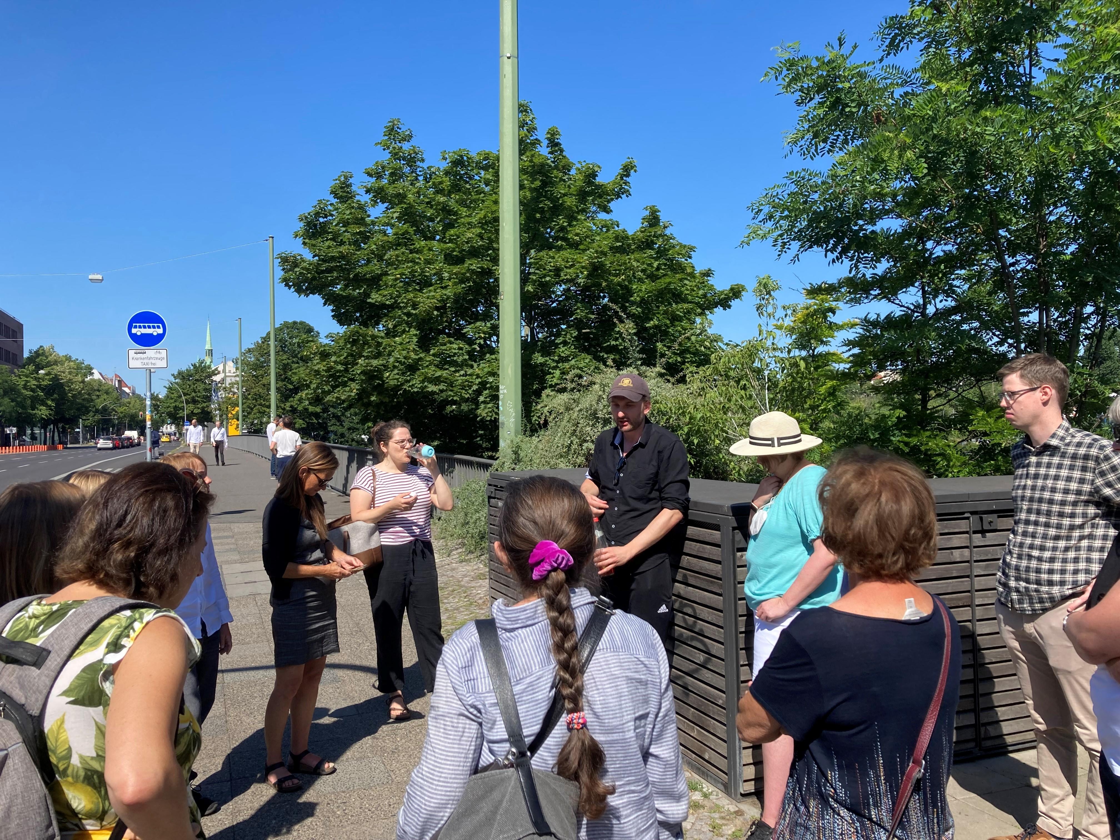Berlin Walks
The name of our program refers to the place of its home: Berlin. Just under 800 years old, Berlin has successively been the capital of the Kingdom of Prussia, the German Empire, the Weimar Republic, the Third Reich, East Germany and the reunited Germany. Few capitals have gone through so much radical change and Berlin’s urban structure has been likened to a palimpsest, with frequent erasures and restructuring. Others view Berlin as an ensemble of villages and hardly feel the need to leave their neighborhood. A veritable treasure trove for architectural historians and urban planners, Berlin lends itself to a variety of explorations. As one of its goals, the Berlin Program seeks to gain a deeper understanding of this complex environment where politics, history, culture and art meet. Below is a list of our recent excursions
2023
EXCURSION on July 7, 2023 to the Information Center Schwerbelastungskörper tour guided by Paul Kurek and the Dept. of Education, Culture and Social Affairs of Berlin’s District Tempelhof-Schöneberg.
On July 7th, Berlin Program Postdoctoral Fellow (2022-2023) Paul Kurek (Germanic Languages and Literatures, UCLA 2021) and two tour guides - Vincent and Dora - from the Museen Tempelhof-Schöneberg took the participants of the 2023 Summer Workshop: Crisis and Transformation to the research site of his book "Heavy Load-Bearing Modernity: A Cultural Geology of Albert Speer's Berlin/Germania", the so-called heavy load-bearing cylinder. The structure was a geotechnical test-load left behind by the National Socialist Regime in Berlin-Tempelhof in 1941. The massive ferroconcrete cylinder stands at 46 feet/14 meters tall, 59 feet/18 meters deep, has a diameter of 69 feet/21 meters, and weighs over 12,650 tons, which is more than the Eiffel Tower in Paris, the Statue of Liberty in New York, and the Christ the Redeemer Statue in Rio de Janeiro—combined. It even outweighs the heaviest structure ever built, the Cheops pyramid, in terms of soil pressure. Here, Hitler's favored architect, Albert Speer, tested how much weight Berlin's soil can take to prepare for the erection of history's largest Triumphal Arch in the context of his plans to transform Berlin into the neoclassical capital of the world, Germania. Speer’s supersized Germania plans capitalized on forced labor, appropriation, deportation, and large-scale demolition; and they were deeply tied into the network of concentration camps that were to provide the vast human and material resources necessary to build on such a superhistorical scale: enormous masses of laborers, bricks, concrete, steel, and natural stones. The participants of the excursion explored the site and engaged in a conversation about the proximity of technological progress and societal regression, the ties of fascist building megalomania and concentration camps, and how the heterogeneity of Berlin's soil contradicts fascist fantasies of blood and soil homogeneity.
Link Germania: https://www.berliner-unterwelten.de/en/myth-of-germania/permanent-exhibition.html
Link Schwerbelastungskörper: https://www.schwerbelastungskoerper.de/the-information-center.html
Report by Paul D Kurek, Ph.D. | Germanic Languages | University of California Los Angeles (UCLA) I Urban Humanities Initiative




2021
In the thematic walk entitled Cauldron of Weimar on October 12, 2021 we traced sights of historical importance, infrastructure projects, points of political violence as well as high and popular culture. The route was conceptualized and guided by historian, curator and Berlin Program Alumni Scott Krause, Ph.D. Follow our trail here.
2020
Dr. Scott Krause, AlliiertenMuseum Berlin
On January 22, 2020 Dr. Scott Krause, BP Alumnus 2018, gave us a tour thorough the AlliiertenMuseum at Clayalle which is in the process of being reconceptualized and will move to Hangar 7 at Tempelhof in a number of years.
2018
On November 24, 2018 Prof. Dr. David Barclay, Executive Director of the German Studies Association and Dr. Scott Krause, AlliiertenMuseum Berlin took us to historical milestones in the City West. Starting with the Kulturforum with the Staatsbibliothek zu Berlin and the Philharmonie, we continued to , then Deutsche Oper. Another stop at Ernst-Euter-Platz, America Haus and the Jewish Community Center in Fasanenstr. We ended the tour at another insitutiion in West Berlin: Schwarzes Cafe.
2018
On October 18, 2018 we enjoyed a tour offered a thematic campus tour
1968 an der Freien Universität
2015
Briana Smith, University of Iowa/Freie Universität Berlin
This spring Briana Smith, Ph.D. candidate at University of Iowa and Berlin Program fellow 2014-2015 explored public art commissioned for city's 750th anniversary with us. Read the report.

Berlin Program Fellows on a Berlin Walk in 2015; Foto by Karin Goihl, Berlin Program
2014
Berlin Replicata: Architectural Copying in the Capital City
Steven Lauritano, Yale University/Freie Universität Berlin
For our walking tour Steven Lauritano, Ph.D. candidate at Yale University and Berlin Program 2013-2014, selected seven sites to investigate questions of spoliation. One can hardly imagine a more ideal urban landscape for such an exploration than Berlin. In his intriguing sexamination of the Märkische Museum, the Senate Department for Urban Development and the Environment, the Ribbeck House (Berlin’s oldest Renaissance building 1624), the former Staatsratsgebäude (seen among architectural historians as an example of “Ost-Moderne”), Schinkel’s Bauakademie (1832-1834, damaged, demolished and now simulated by a huge canvas of brick-red tarpaulin), the Alte Kommandantur (reconstructed by the Bertelsmann-Stiftung) and the old royal library (modelled on plans for the North façade of the Wiener Hofburg) Steven addressed notions of reuse and appropriation. Not only did he lead us through examples of five centuries of building history. The questions at the intersection of architecture, art, and archaeology turned out to be complicated by ideological commitments.
The reuse of materials strikes close to home with most of us as do questions of authenticity and appropriation. This walking tour asked what happens when spolia and copies are used in another historical context and whether their presence creates new meaning. Read the complete report.
2012
Places of Tranquility/Spaces for Reflection
Katharina Nobis and Stefan Tornack, Center for Metropolitan Studies, TU Berlin
This year we explored places of tranquility in Berlin’s center. Katharina Nobis and Stefan Tornack, both M.A. students in the field of Historical Urban Studies from the Center for Metropolitan Studies at TU Berlin, guided us to some special places in the heart of the capital and provided us with a different and unique perspective on urban space and the history of the city.
2010
Politics and Architecture: Rebuilding Berlin after World War II
Dr. des. Julia Weber, Department of Art History, Freie Universität Berlin
The Karl-Marx-Allee (originally Frankfurter Allee, then Stalinallee) with its nine-storey buildings and two huge tower tops inspired by German Classicism stands in stark contrast to the ensemble of solitaire high rise apartment blocks and modernist single-family homes in the Hanseviertel. This tour investigates the connection between the building projects in Berlin during the Cold War.
2009
90 Years of Bauhaus
Karin Goihl, Berlin Program for Advanced German and European Studies, Freie Universität Berlin
2009 marks the 90th anniversary of the founding of a legendary school: the Bauhaus. This tour starts with the avant-garde architecture of the Schaubühne, in the heart of the West on the Kurfürstendamm. Built by Erich Mendelsohn, the group of structures is an example of the early multiple-use urban construction. The tour goes on to the Haus des Rundfunks designed by Hans Poelzig in 1929-1930 and concludes with a walk around Siemensstadt. The unique urban delopment projects implemented in Weimar Germany to provide every German with adequate housing ("jedem Deutschen eine menschenwürdige Wohnung") prompted a number of large building projects. Between 1929-1931 housing associations (Wohnungsbaugesellschaften und –genossenschaften) built some 1400 apartments in Siemensstadt which featured state-of-the-art living including built-in closets. In 2008, UNESCO added six Berlin housing projects to the World Heritage List, among them the Großsiedlung Siemensstadt.
2008
Exploring Marzahn: The History of a Socialist Settlement
Dr. Eli Rubin and Dr. Christa Hübner, Director of the Bezirksmuseum Marzahn
Marzahn, a district in the northeast of Berlin, is one of the largest housing project completed in the GDR. Designed and approved by the general planning agency in the early 1970s to solve the GDR’s housing shortage, construction began in 1977. Some 150 000 apartments were built using prefabricated steel-reinforced concrete slabs (Platten). Since the 1990s, considerable investment has been made to redevelop these estates. Today, far from being an ensemble of dull Plattenbauten, many buildings have been remodeled with the use of color, the installment of balconies and the greening of open spaces. Marzahn is home to a number of Berlin’s much loved urban “grüne Oasen”, the Gardens of World being the largest one.
This tour starts underground and traces the history of the breathtaking building project by a look at the basement level housing all the utilities (heating, water, telephone), proceeds to the museum with a model of Marzahn and model apartments and takes a stroll through Marzahn.
2007 - October
Politics and Architecture: Rebuilding Berlin after World War II
Julia Weber, Department of Art History, Freie Universität Berlin
The Karl-Marx-Allee (originally Frankfurter Allee, then Stalinallee) with its nine-storey buildings and two huge tower tops inspired by German Classicism stands in stark contrast to the ensemble of solitaire high rise apartment blocks and modernist single-family homes in the Hanseviertel. This tour investigates the connection between the building projects in Berlin during the Cold War.
2007 - January
Von der Mietskasernenstadt zur aufgelockerten Stadt der 70er Jahre, zur Internationalen Bauausstellung (IBA) und Kritischen Rekonstruktion
Dr. Dietmar Schirmer, Dept. of Political Science, Freie Universität Berlin
By the time of German unification in 1871, the industrial boom had lead to increased urbanization and a new type of housing structure was becoming prominent. The new Mietshaus was a building with three wings (Vorderhaus, Seitenflügel, Hinterhaus) and often a courtyard at its center. A name soon emerged for these structures “Mietskaserne” (literally “rental barracks“).
This tour looks at the development of one neighborhood through time: From the Mietskaserne, to urban planning geared to transportation by car (Autostadt), to Kahlschlagsanierung (renewal by destruction) in the 1960s, to the Behutsame Stadterneuerung (respectful urban redevelopment) in the late 1970s, to Critical Reconstruction, the policy for rebuilding post-war Berlin.
2006
Politics and Architecture: Rebuilding Berlin after World War II
Julia Weber, Department of Art History, Freie Universität Berlin
The Karl-Marx-Allee (originally Frankfurter Allee, then Stalinallee) with its nine-storey buildings and two huge tower tops inspired by German Classicism stands in stark contrast to the ensemble of solitaire high rise apartment blocks and modernist single-family homes in the Hanseviertel. This tour investigates the connection between the building projects in Berlin during the Cold War.
2004 – October
Tradition as Modernism: Architecture and Urban Planning 1850-1914
Erik Ghenoiu, Graduate School of Design, Harvard University
In the period up to the end of the First World War, we find a variety of conceptions of modernisms which are comparable, but in some ways quite opposite to what later became known as international modernism.
This tour takes us to the Monument on the Kreuzberg, Viktoriaquartier, and Siedlung auf dem Tempelhofer Feld. This estate, inspired by the garden city movement, with concentric street patterns and parks, was originally planned for 2000 single-family houses which featured four rooms, a kitchen a bathroom, running warm water and coal heating and would cost the new owner 20 000 gold marks in 1920.
2004
Bauhaus und Neue Sachlichkeit
Xenia Riemann, Dept. of Art History, Freie Universität Berlin
Some of the most renowned architects were involved in designing innovative housing that would come to serve as a model for social housing the world over. Especially during the Weimar Republic when the city of Berlin was characterized by its political, social, cultural and technical progressiveness, architects greatly contributed to the improvement of living conditions by building affordable high quality apartments.
This tour takes us to Berlin’s southwest where Bruno Taut built one of the world's first modern affordable apartments featuring kitchens, bathrooms, balconies and lots of light and air. The tour proceeds to Tempelhof, where Max Taut, Bruno Taut’s brother built the Haus der Deutschen Buchdrucker, a spectacular example of Neue Sachlichkeit .
2003
The Language of Representation: Architecture in Imperial Germany, Weimar and the Third Reich
Xenia Riemann, Dept. of Art History, Freie Universität Berlin
Architecture, arguably the most visible of the arts has always been a medium of expression the world over. Not only have kings built spectacular monuments to enshrine their power, so have corporations when they added highly innovative designs to the city’s landscape. The AEG Turbinenhalle (1909) built by Peter Behrens in Berlin Moabit is a case in point. This tour looks at political and corporate architecture in Berlin Mitte in three eras of German history.
2001
Tour through the Bundeskanzleramt by architect Charlotte Frank, Schultes Architekten
Following the move of the government from Bonn (dismissively dubbed “federal village” by some) to Berlin an urban development competition was launched for the construction of the new government district near the German Parliament, the Reichstag. In 1992, Axel Schultes and Charlotte Frank won with their powerful and bold concept “Band des Bundes” that sought to link East and West and the federal institutions with the city’s center.
The tour allows us a unique look inside the nine-storey, 36-metre tall building flanked by five-storey administrative wings. The tour is part one of a two-part event focusing on architecture and politics. Part two will be a conversation between architect Charlotte Frank and political scientist Klaus von Beyme.
